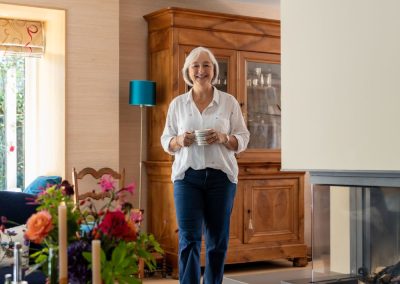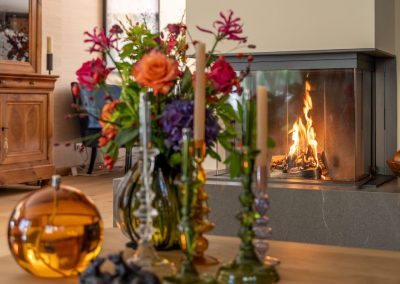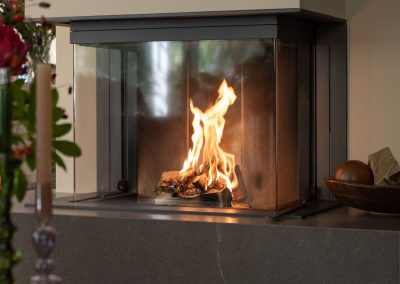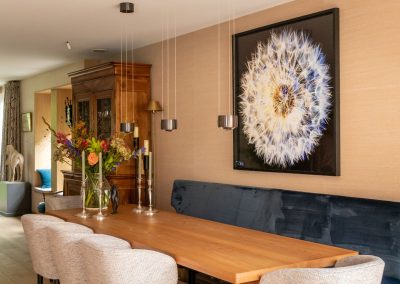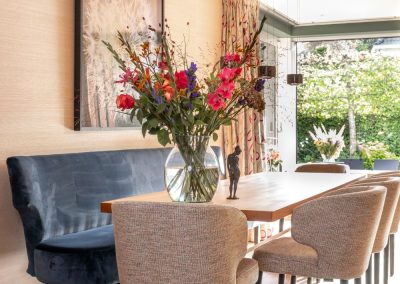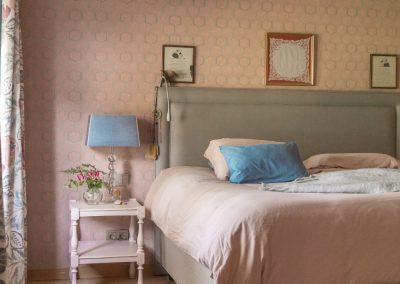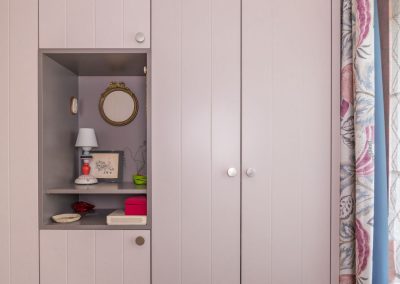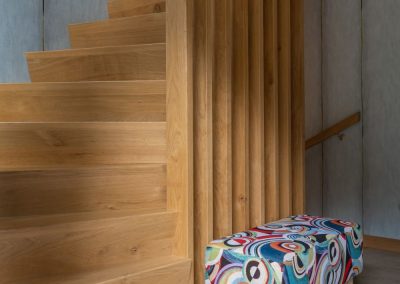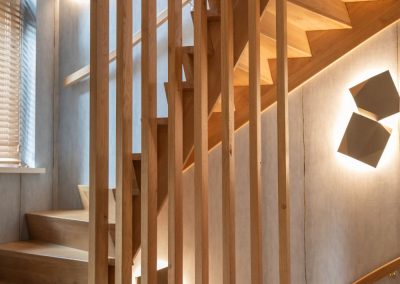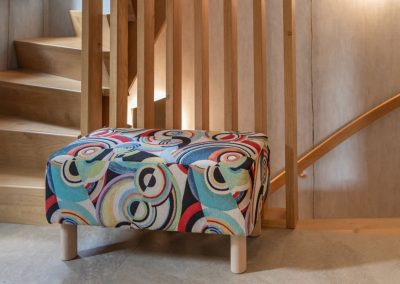Wassenaar
Renovation of a Home
This house, built in the 1960s, was in need of a thorough renovation. The future residents wanted to get it right from the start, so they decided to have a Feng Shui analysis conducted to optimize the Chi of the house. The analysis revealed the need to rearrange the spaces.
Due to the sunny location at the front of the house, on the yang side and adjacent to a street, it was decided to place the kitchen and dining room there. The living room was moved to the yin side, where it is quieter, allowing for peaceful relaxation in the evenings. The master bedroom is also located on this tranquil side, while the home office was placed on the yang side to benefit from the powerful energy that supports work.
This project beautifully illustrates how Feng Shui can help adjust the layout of a house during renovations and make optimal use of the natural Chi of the plot and the house.


